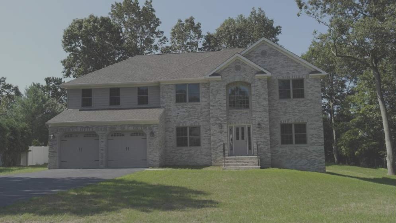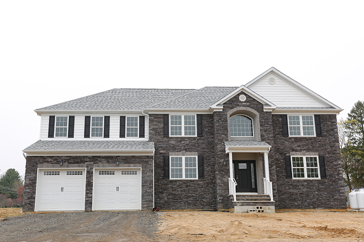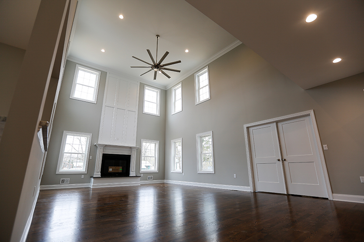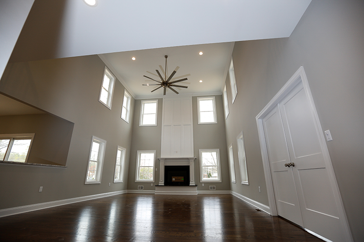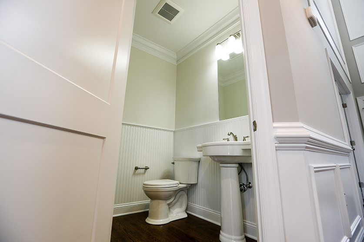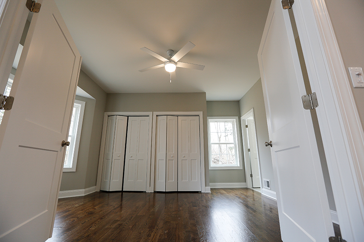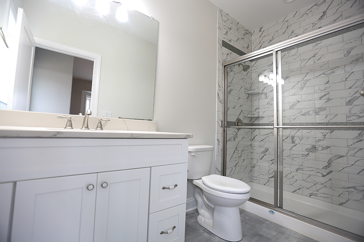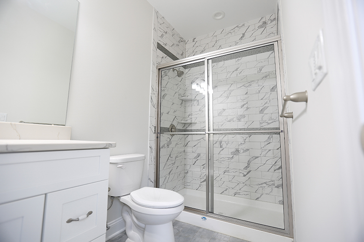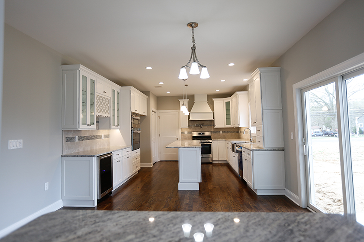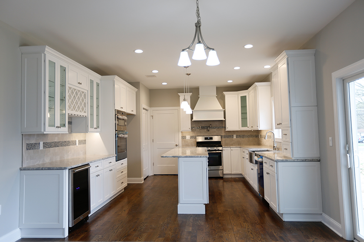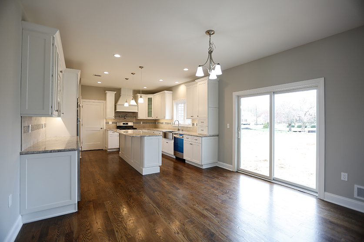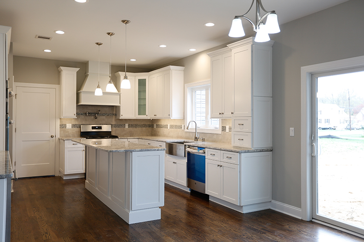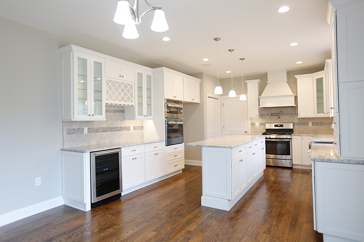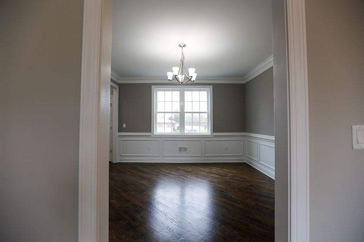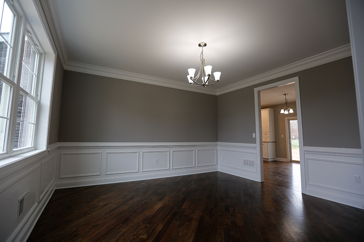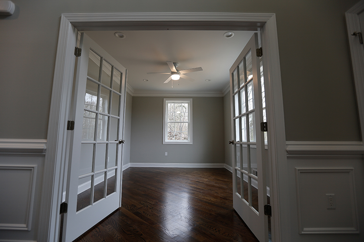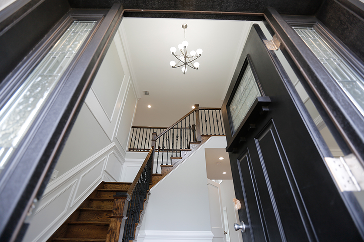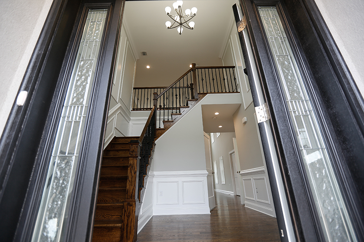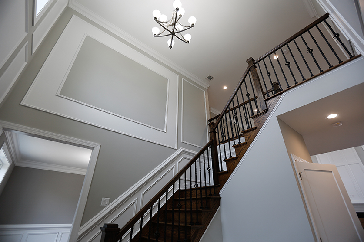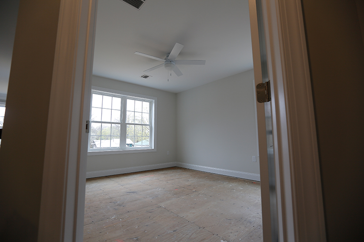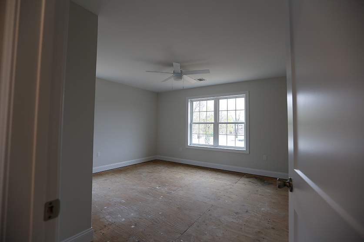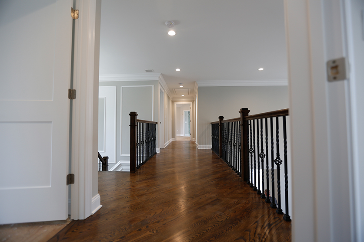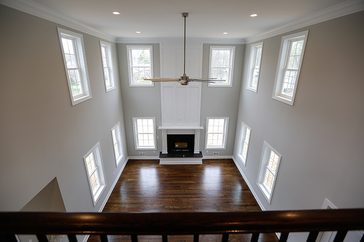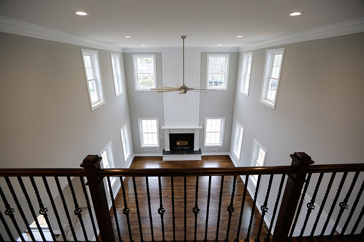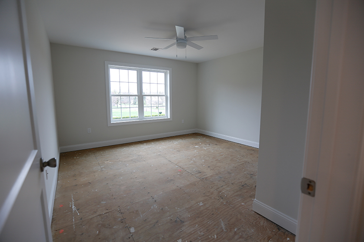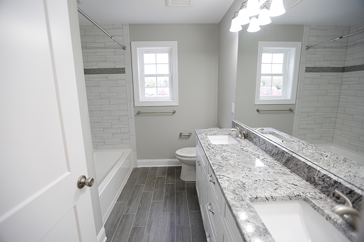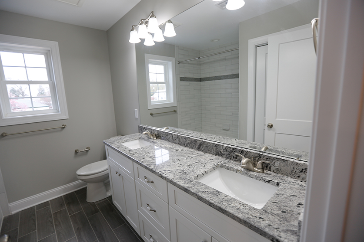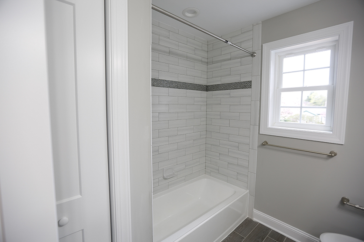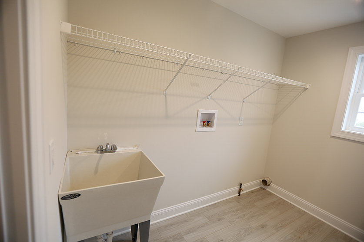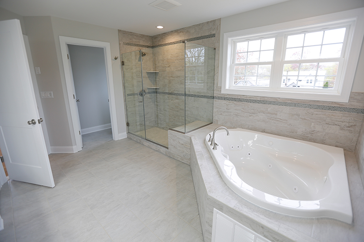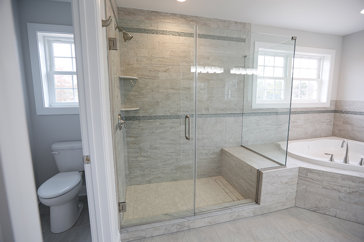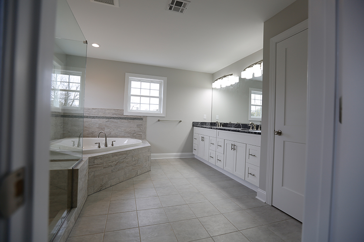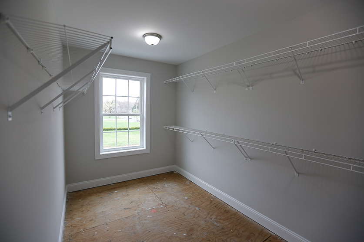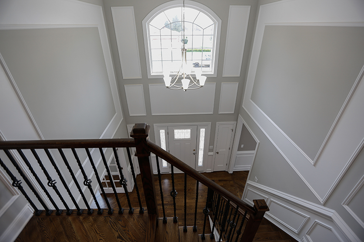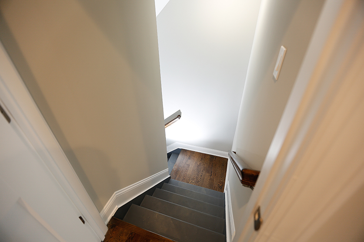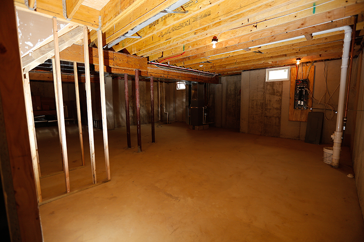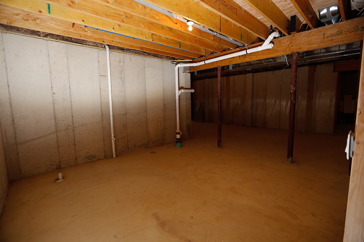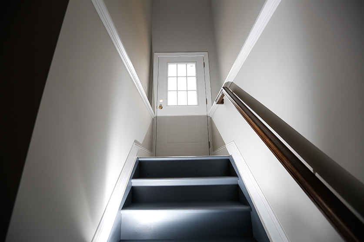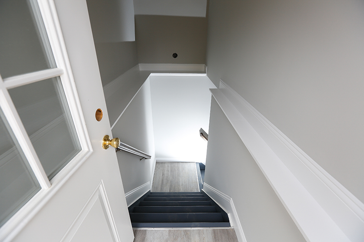Meet Queen Elizabeth
Elizabeth - Model Home #1, a new construction colonial. First to built. Corner Lot (100x200). 5 Bedrooms with guest suite on first floor. Huge 2 story family room. Large eat-in kitchen. Formal dining room. 10 rooms total.Brick exterior with vinyl siding. 2 car, attached garage with 2 car width additional parking on blacktop.
1st of a new 7-Home subdivision located off Buckelew Avenue close to Barclay Brook School. Pre-construction incentives available. Buy now and pick your colors.
* Photo above is of similar model from builder.
Click photos below to open gallery
Properties
About Barclay Brook Estates
More Information Coming Soon. Construction already started on the first home.
- Convenient and centrally located for shopping, commuting, dining and leisure
- Underground utility services
- Natural gas service
- Public water and sanitary sewer service
Estate Features
Estate Features
- Full 9' height basement in every home
- 9' volume ceilings on first floor
- Hardwood flooring throughout the first floor, upstairs hallway, stair landing
- Crown molding in living, dining room and foyer
- Chair railing in dining room
- Plush carpet in bedroom
- Wainscoting in Foyer & Dining Room
- 5 ¼" base molding
- Convenient second floor laundry room with laundry tub
- Gas fireplace in family room with wood surround or stone and mantle
- Full bath on the first floor in guest room
- Full size attic access
- 2 car entry garage
- Garage door openers by Liftmaster
- Choice of kitchen cabinet styles and finishes
- 42" high, designer kitchen wall cabinets
- Stainless steel appliances including dishwasher, stove and microwave, wall oven, refrigerator with icemaker line
- Elegant granite countertops - choice of Level 1 options
- Tile backsplash
- Stainless steel, large single bowl undermount sink
- lcemaker line
- Large walk-In pantry
- Large center island
- Crown molding with cabinets
- 3 wall cabinets with glass doors, 5 total
- Double trash cabinet
- Bath vanities with choice of Level 3 granite countertops
- Wall mirrors above vanities
- Ceramic tiled tub and shower areas, floors
- Corner shelves in tub and showers
- Elegant tray ceiling
- Spacious walk-in closet with 5 ventilated wire shelves
- Master bath includes choice of cabinets with full width mirrors
- Double sink vanity
- Custom oversized shower stall
- Clear glass shower enclosure in master bath
- Jacuzzi tub
- Stone accented vinyl exteriors
- 30-year dimensional roof shingles
- Therma-Tru Smooth-Star fiberglass entry door
- Front and rear GFI weatherproof electrical outlets
- Asphalt driveway, optional paver available
- Frost-free hose bib, front and rear
- Shiplap vinyl siding and vinyl raised panel shutters
- Maintenance-free aluminum wrapped exterior trim and vinyl soffits
- Seamless aluminum gutters and downspouts
- Optional deck
- 75-gallon water heater
- Multi-zone high efficiency heating and cooling with digital thermostat for climate control
- Energy efficient housewrap
- 3/4" tongue and groove sub-floors, nailed and glued
- Smoke and carbon monoxide detectors
- Pex 02 water pipes
- ½" sheetrock glued and screwed
- 200-amp electrical service
- TJI floor truss system
- Insured 10-year warranty coverage on major structural components transferable with the resale of your home.
Contact Us
Contact Us
Available today to help build your dream home

